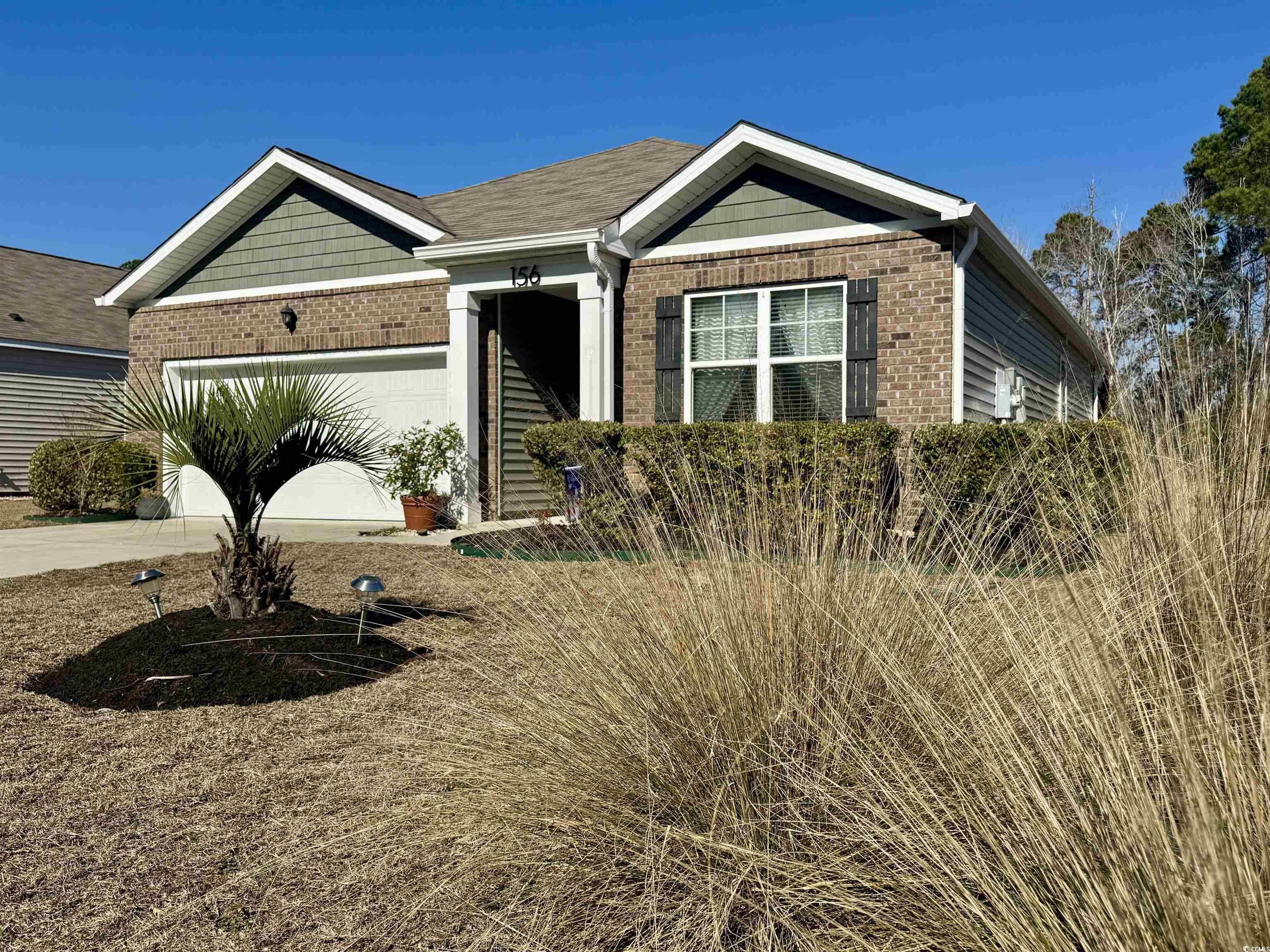Location
Agent Comments
Legends Village is tucked just off the highly sought after Carolina Forest corridor. One highlight of this open concept home is its outdoor living space easily bringing the outdoors in. A covered pergola in the backyard extends the living area outdoors, providing shade for dining, lounging, and grilling. The surrounding landscape is low-maintenance with drought-resistant plants, creating a relaxed and serene atmosphere. Large windows flood the rooms with natural light and the open layout accents a seamless flow between indoor and outdoor spaces. Inside, you'll find a split-bedroom floor plan for enhanced privacy. The master suite offers a generous bedroom with a large walk-in closet and an en-suite bathroom with modern fixtures double vanity and walk in shower. On the opposite side of the home are two additional bedrooms, ideally suited for family members or guests, each with ample closet space and access to a shared bathroom. The heart of the home is the open-concept living area. The living room, kitchen, and dining areas flow together, creating a sense of unity and open to large covered patio.The kitchen features an island, walk in pantry, sleek countertops, and modern appliances, making it perfect for cooking and entertaining.
Amenities
- Dishwasher
- Disposal
- Microwave
- Range
- Refrigerator
Interior Features
- Cool System: Central Air
- Heat System: Central, Gas
- Floors: One
- Interior: Split Bedrooms, Window Treatments, Breakfast Bar, Bedroom on Main Level, Kitchen Island, Stainless Steel Appliances, Solid Surface Counters
Exterior Features
- Parking: Attached, Garage, Two Car Garage, Garage Door Opener
- Exterior: Porch, Patio
Additional Features
- County: Horry
- Property Type: Detached
- Tax Number: 2147483647
- Water/Sewer: Public
- Year Built: 2019








































