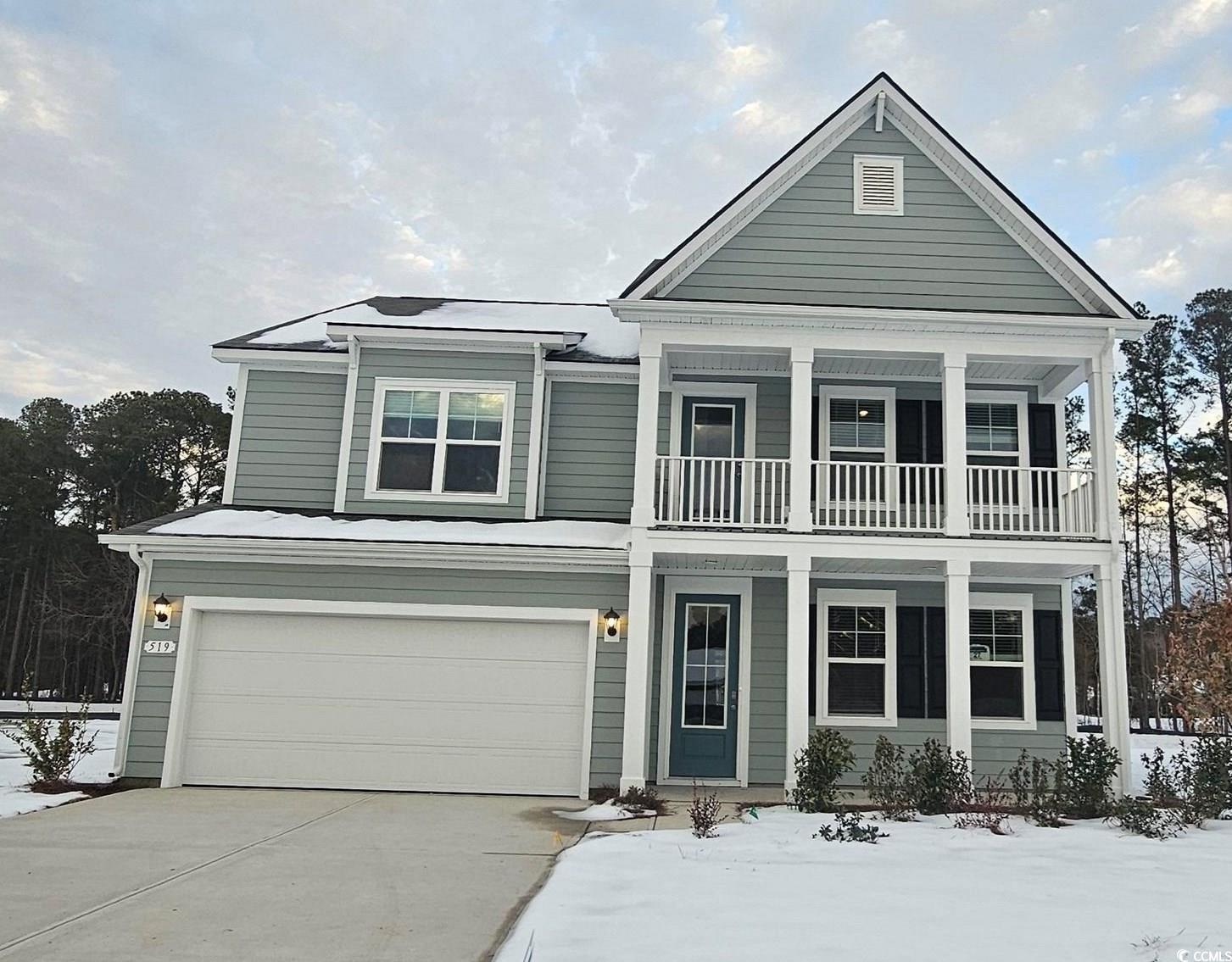Location
Agent Comments
This popular plan brings functionality and style together! Gorgeous Charleston style elevation with first and second story front porches. Upon entry is a spacious flex room which can be used as a home office or formal dining room. The large gourmet kitchen boasts quartz countertops, an oversized island, stainless appliances, walk-in pantry, and Butler's pantry. Spacious bedroom and full bathroom on the first floor, perfect for you guests. Upstairs you will find the beautiful master suite with sitting room, huge, his/hers walk-in closet, and on suite bath with large separate vanities, linen closet, and tiled shower! The additional bedrooms, laundry and versatile loft space complete the second floor. *Photos are of a similar Harbor Oak plan. This is America's Smart Home! Each of our homes comes with an industry leading smart home technology package that will allow you to control the thermostat, front door light and lock, and video doorbell from your smartphone or with voice commands to Alexa. *Photos are of a similar Harbor Oak home. Pictures, photographs, colors, features, and sizes are for illustration purposes only and will vary from the homes as built. Home and community information, including pricing, included features, terms, availability and amenities, are subject to change and prior sale at any time without notice or obligation. Square footage dimensions are approximate. D.R. Horton is an equal housing opportunity builder.
Amenities
- Dishwasher
- Disposal
- Microwave
- Range
Interior Features
- Cool System: Central Air
- Heat System: Central, Electric
- Floors: Two
- Interior: Attic, Permanent Attic Stairs, Breakfast Bar, Bedroom on Main Level, Kitchen Island, Loft, Stainless Steel Appliances, Solid Surface Counters
Exterior Features
- Parking: Attached, Garage, Two Car Garage, Garage Door Opener
- Exterior: Sprinkler/Irrigation, Porch
Additional Features
- County: Horry
- Property Type: Detached
- Tax Number: 2147483647
- Water/Sewer: Public
- Year Built: 2024





























