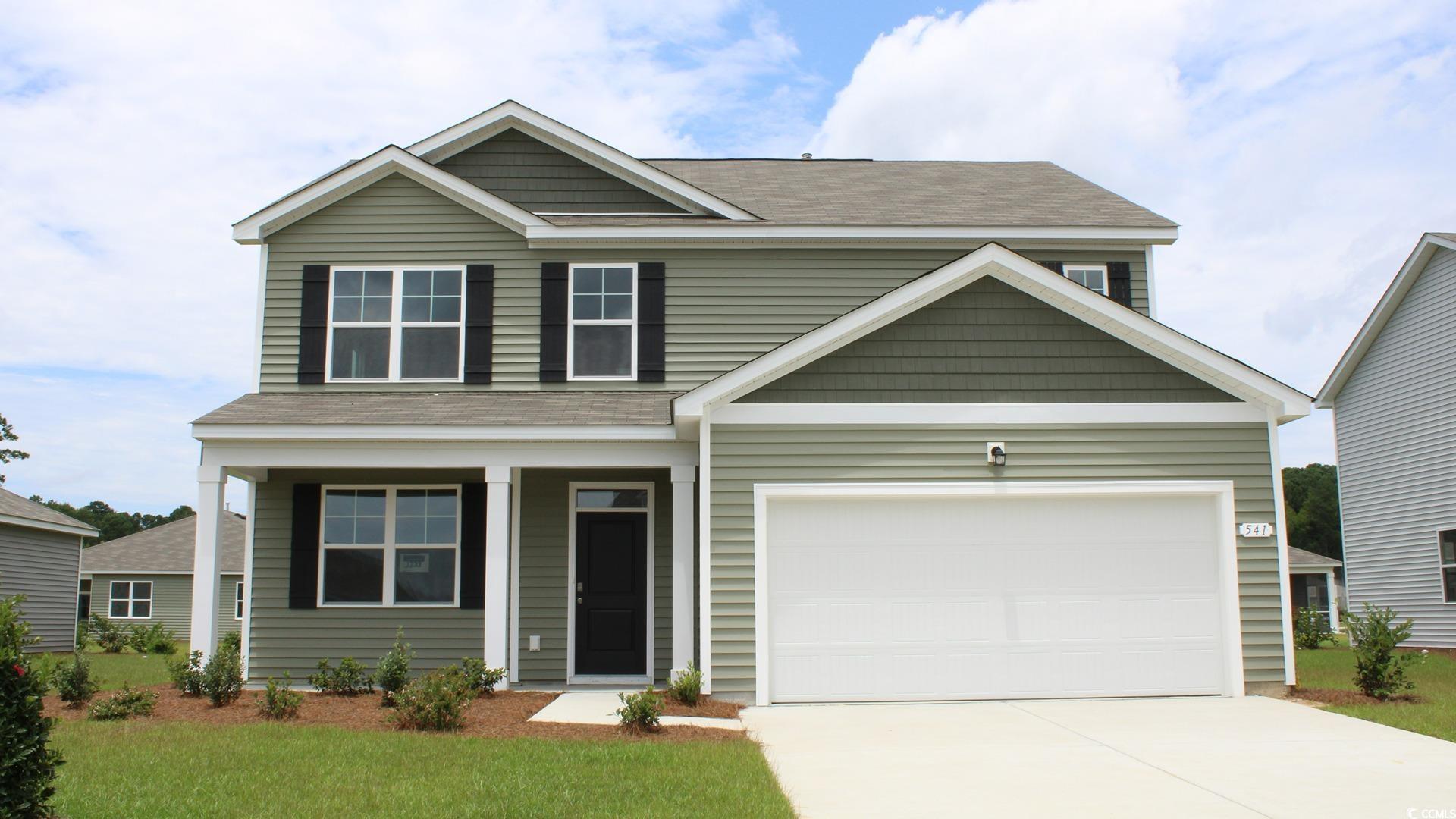Location
Agent Comments
Welcome to our newest community located off Highway 90 with easy access to numerous restaurants, shopping centers, attractions, golf courses, and beaches. The Elle floor plan offers plenty of space with room to grow. Featuring a first floor primary bedroom suite with generous bath, walk-in closet, and linen closet. The kitchen boasts a large island with breakfast bar and opens to the casual dining and spacious living room. Granite countertops, painted cabinetry, stainless Whirlpool appliances! There is also a wonderful flex space on the main level that could be a dedicated home office or a formal dining room. Sliding glass doors off the dining area lead to the rear covered porch for added outdoor living space. Upstairs offers large secondary bedrooms plus an expansive secondary living area. This is America's Smart Home! Each of our homes comes with an industry leading smart home technology package that will allow you to control the thermostat, front door light and lock, and video doorbell from your smartphone or with voice commands to Alexa. *Photos are of a similar Elle home. Pictures, photographs, colors, features, and sizes are for illustration purposes only and will vary from the homes as built. Home and community information, including pricing, included features, terms, availability and amenities, are subject to change and prior sale at any time without notice or obligation. Square footage dimensions are approximate. Equal housing opportunity builder.
Amenities
- Dishwasher
- Disposal
- Microwave
- Range
Interior Features
- Cool System: Central Air
- Heat System: Central, Electric
- Floors: Two
- Interior: Entrance Foyer, Stainless Steel Appliances, Solid Surface Counters
Exterior Features
- Parking: Attached, Garage, Two Car Garage, Garage Door Opener
- Exterior: Porch
Additional Features
- County: Horry
- Property Type: Detached
- Tax Number: 2147483647
- Water/Sewer: Public
- Year Built: 2025

































