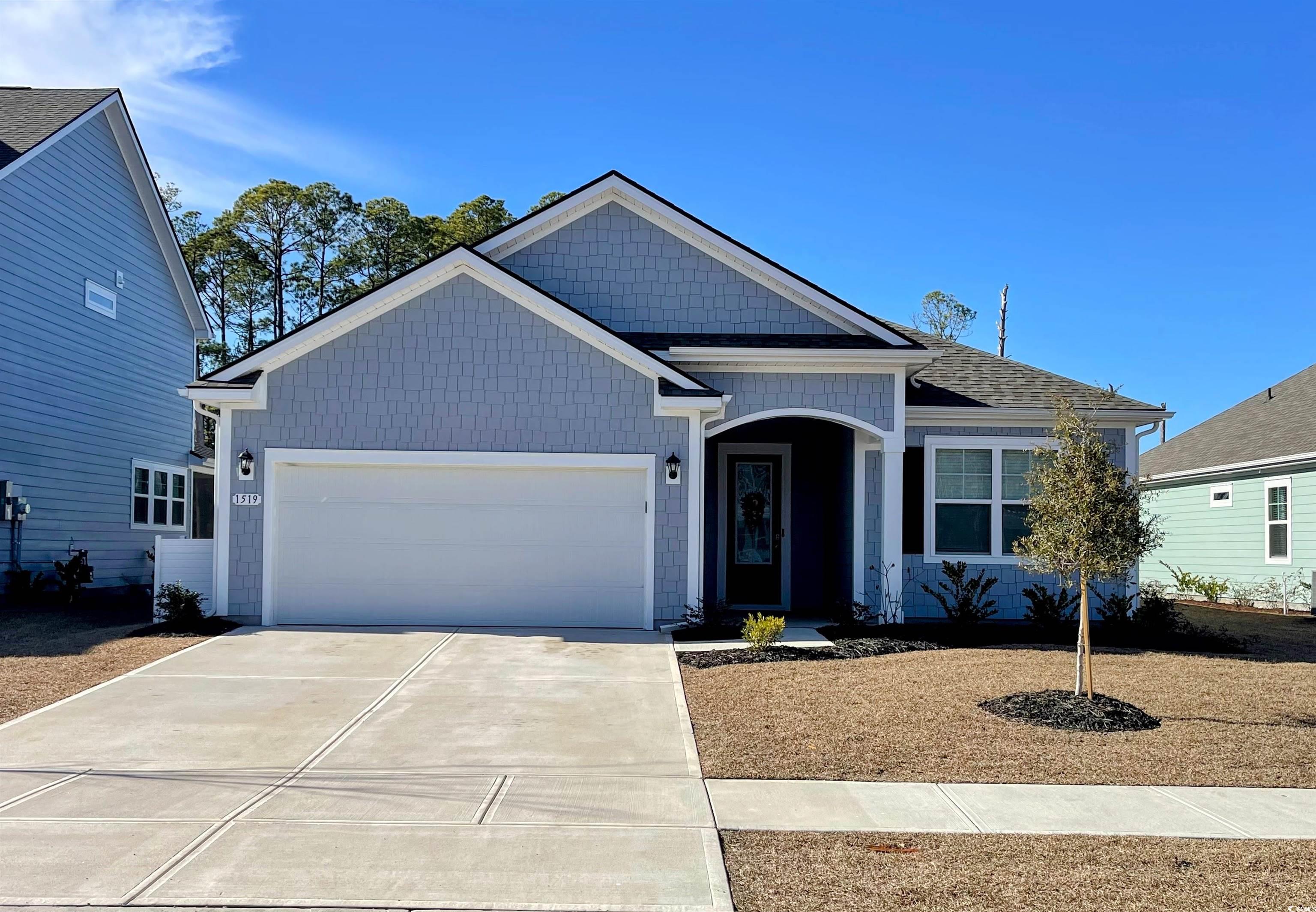Location
Agent Comments
Welcome to this beautifully updated 3-bedroom, 2-bathroom home in the highly sought-after community of The Retreat at Wild Wing. Featuring an open-concept design and a spacious split floor plan, this home is perfect for modern living and entertaining. Almost new home with many added features you cannot find in a new construction home. Cook up your favorite meal on your gas range in your open kitchen with a large island and quartz countertops. The entire home was painted and ceiling fans with remote control added in every room. The master has luxury vinyl plank and a 5 foot tile walk in shower. Open-concept living with abundant natural light to see the marsh that greatly increases your backyard space. Cabinets and a utility sink added to laundry room make doing chores easier. Includes a stainless steel refrigerator, washer and dryer which do not come when purchasing new. The garage is fully painted with epoxy flooring and an improved pull down attic stairs. Relax in your expansive screened-in and tiled porch with an outside pad for barbecuing, ideal for outdoor enjoyment year-round. Two awnings and a pull down shade let you enjoy the porch any time of day. While enjoying the backyard observe the landscaping that was improved with mulch and extra trees and shrubs. Feel safe in your smart home with available security system options and control your thermostat, front door lock and video doorbell remotely. Schedule a tour today!
Amenities
- Dishwasher
- Disposal
- Microwave
- Range
- Refrigerator
- Range Hood
- Dryer
- Washer
Interior Features
- Cool System: Central Air
- Heat System: Central, Electric, Gas
- Floors: One
- Interior: Attic, Pull Down Attic Stairs, Permanent Attic Stairs, Split Bedrooms, Breakfast Bar, Bedroom on Main Level, Entrance Foyer, Kitchen Island, Stainless Steel Appliances, Solid Surface Counters
Exterior Features
- Parking: Attached, Garage, Two Car Garage, Garage Door Opener
- Exterior: Sprinkler/Irrigation, Porch, Patio
Additional Features
- County: Horry
- Property Type: Detached
- Tax Number: 2147483647
- Water/Sewer: Public
- Year Built: 2024




























