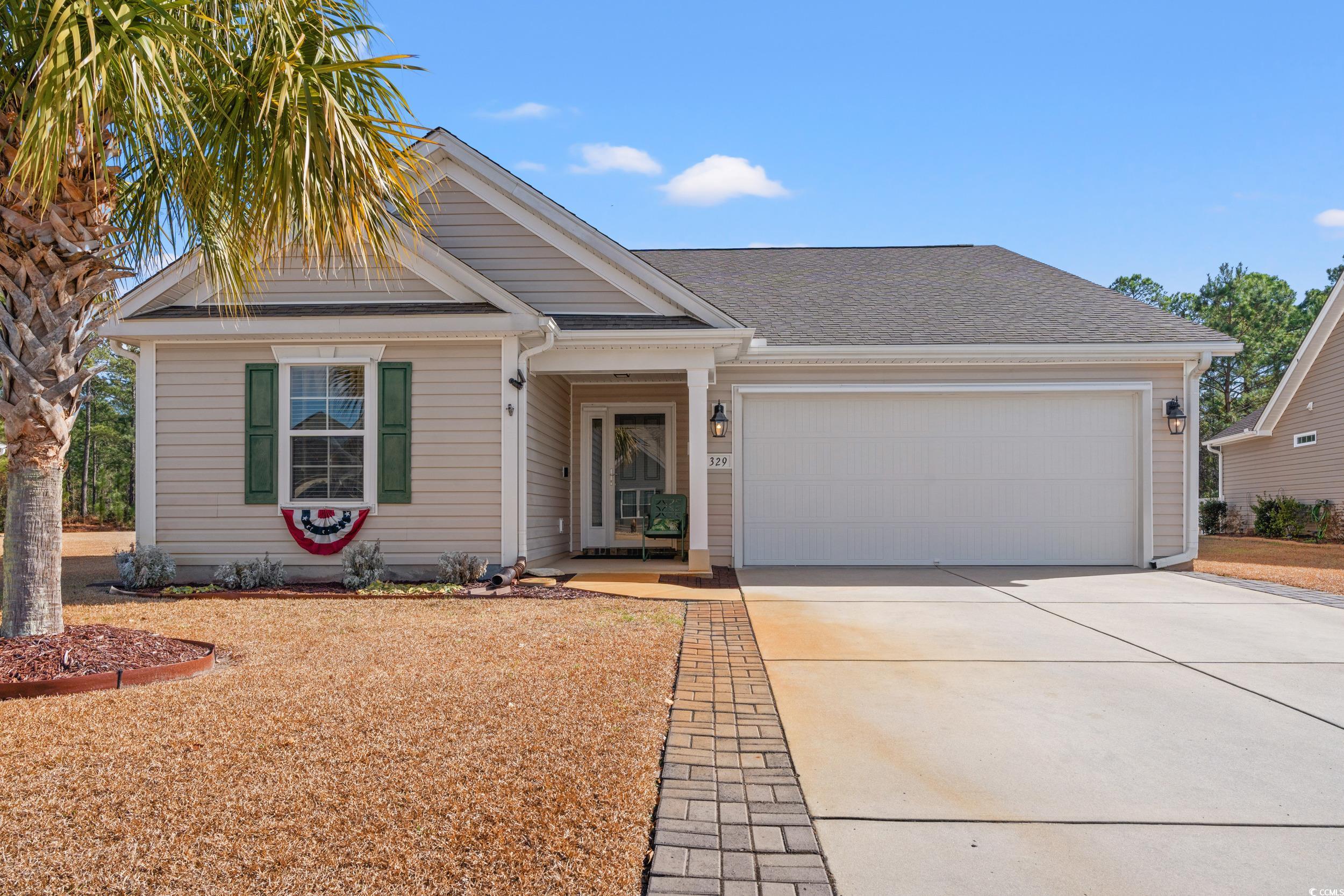Location
Agent Comments
Nestled in a highly sought-after neighborhood of Hillsborough, this charming open-concept home offers both comfort and convenience. Situated on a beautiful wooded lot, the home provides a peaceful and serene setting, perfect for those who love nature and privacy. The flat, expansive yard gives you plenty of space for outdoor activities, gardening, or even future expansion. As you step inside, you’re welcomed by a bright and inviting foyer, setting the stage for the home’s airy and spacious feel. The vaulted ceiling enhances the open-concept design, allowing natural light to fill the living spaces. The seamless flow between the living room, dining area, and modern kitchen creates a warm and inviting atmosphere, ideal for both everyday living and entertaining guests. Storage is never an issue in this home, as it boasts an abundance of closets and storage space throughout. One of the standout features of this home is the screened-in porch—an ideal spot to enjoy morning coffee, unwind with a book, or host gatherings while being surrounded by nature. Additionally, a concrete slab extension provides even more outdoor living space, perfect for grilling, outdoor dining, or creating your own custom patio setup. With its perfect blend of indoor comfort and outdoor enjoyment, this home is a true gem in Hillsborough. This community also offers a pool, clubhouse, and outdoor recreation for pickleball, basketball, cornhole, playground for children, and much more! Don’t miss the opportunity to make it yours!
Amenities
- Dishwasher
- Disposal
- Microwave
- Refrigerator
- Dryer
- Washer
Interior Features
- Cool System: Central Air
- Heat System: Central, Electric, Forced Air
- Floors: One
- Interior: Attic, Pull Down Attic Stairs, Permanent Attic Stairs, Window Treatments, Breakfast Bar, Bedroom on Main Level, Breakfast Area, Entrance Foyer, Kitchen Island, Stainless Steel Appliances, Solid Surface Counters, Workshop
Exterior Features
- Parking: Attached, Garage, Two Car Garage, Garage Door Opener
- Exterior: Sprinkler/Irrigation, Porch, Patio
Additional Features
- County: Horry
- Property Type: Detached
- Tax Number: 2147483647
- Water/Sewer: Public, Private, Well
- Year Built: 2011






































