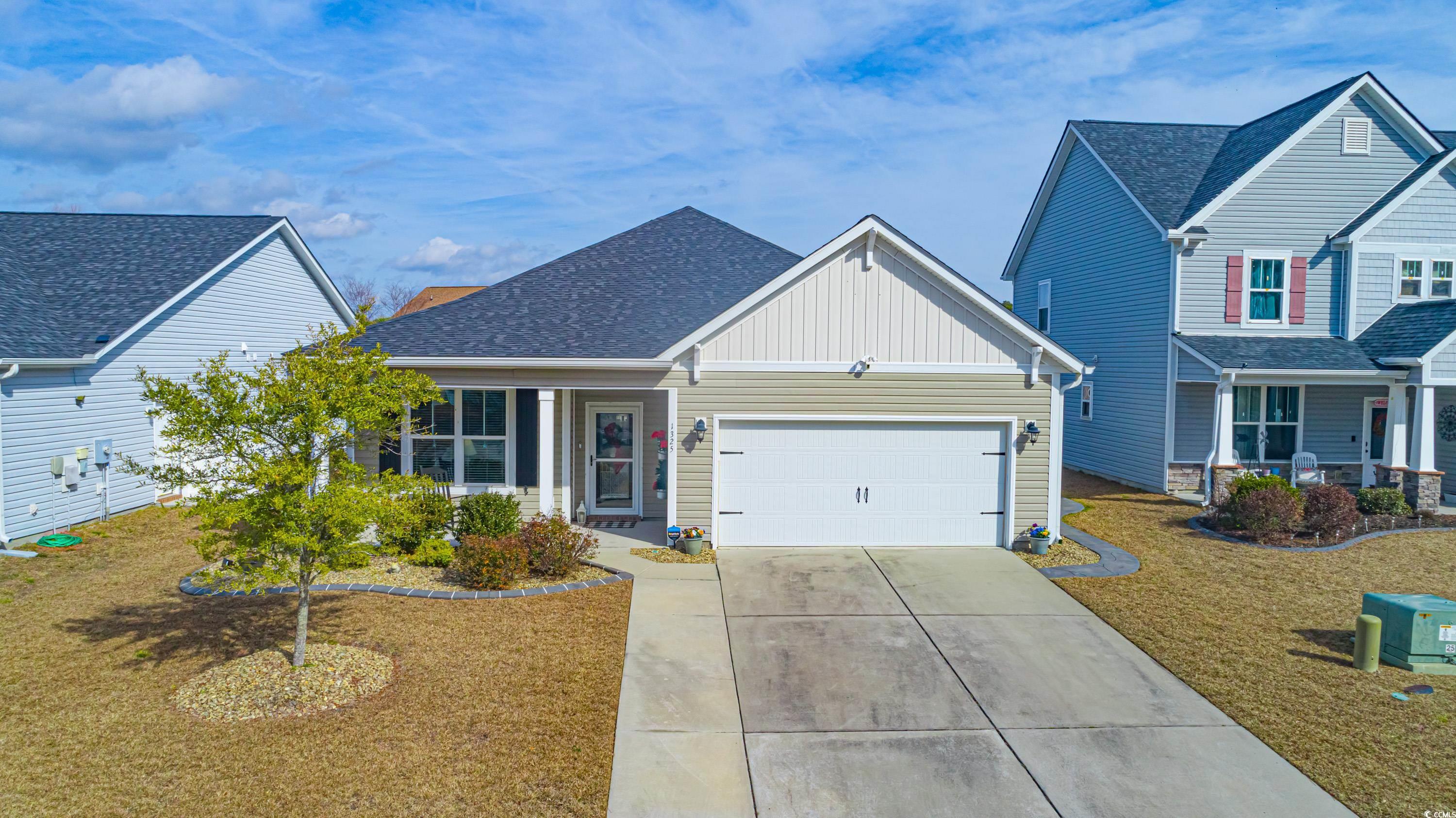Location
Agent Comments
Come see this beautifully well-kept four-bedroom home with an open floor plan that is deceivingly larger than it appears from the outside. Walking through the front door, you’re greeted with an open entryway and a large office or library on the left. Next, walk into the large open kitchen that features a double oven, custom 42-inch cabinets, granite countertops, a custom walk-in pantry, built in wine rack, and stunning backsplash. Make your way through the spacious living room, to the 3-season closed-in porch with tile flooring, a fireplace, and a place to hang your tv. Open the back patio door to step out onto the extended back patio with fencing all around. Next, walk back into the home, and head down the hall to the four bedrooms. The primary bedroom offers a custom Walkin closet, along with a garden tub and double sinks. Both bathrooms feature bronze hardware and glass shower doors. Making your way to the oversized 20x20 garage, featuring storage cabinets, a floor covering, and a solar fan in the attack with pull downstairs for easy access. The driveway is extended on the left side to provide extra space, and a new roof was installed in 2021. Make your appointment now!
Amenities
- Double Oven
- Dishwasher
- Disposal
- Microwave
- Range
- Refrigerator
- Dryer
- Washer
Interior Features
- Cool System: Attic Fan, Central Air
- Heat System: Central, Electric
- Floors: One
- Interior: Attic, Fireplace, Pull Down Attic Stairs, Permanent Attic Stairs, Window Treatments, Breakfast Bar, Bedroom on Main Level, Entrance Foyer, Kitchen Island, Stainless Steel Appliances, Solid Surface Counters
Exterior Features
- Parking: Attached, Garage, Two Car Garage, Garage Door Opener
- Exterior: Fence, Sprinkler/Irrigation, Porch, Patio
Additional Features
- County: Horry
- Property Type: Detached
- Tax Number: 2147483647
- Water/Sewer: Public
- Year Built: 2014








































