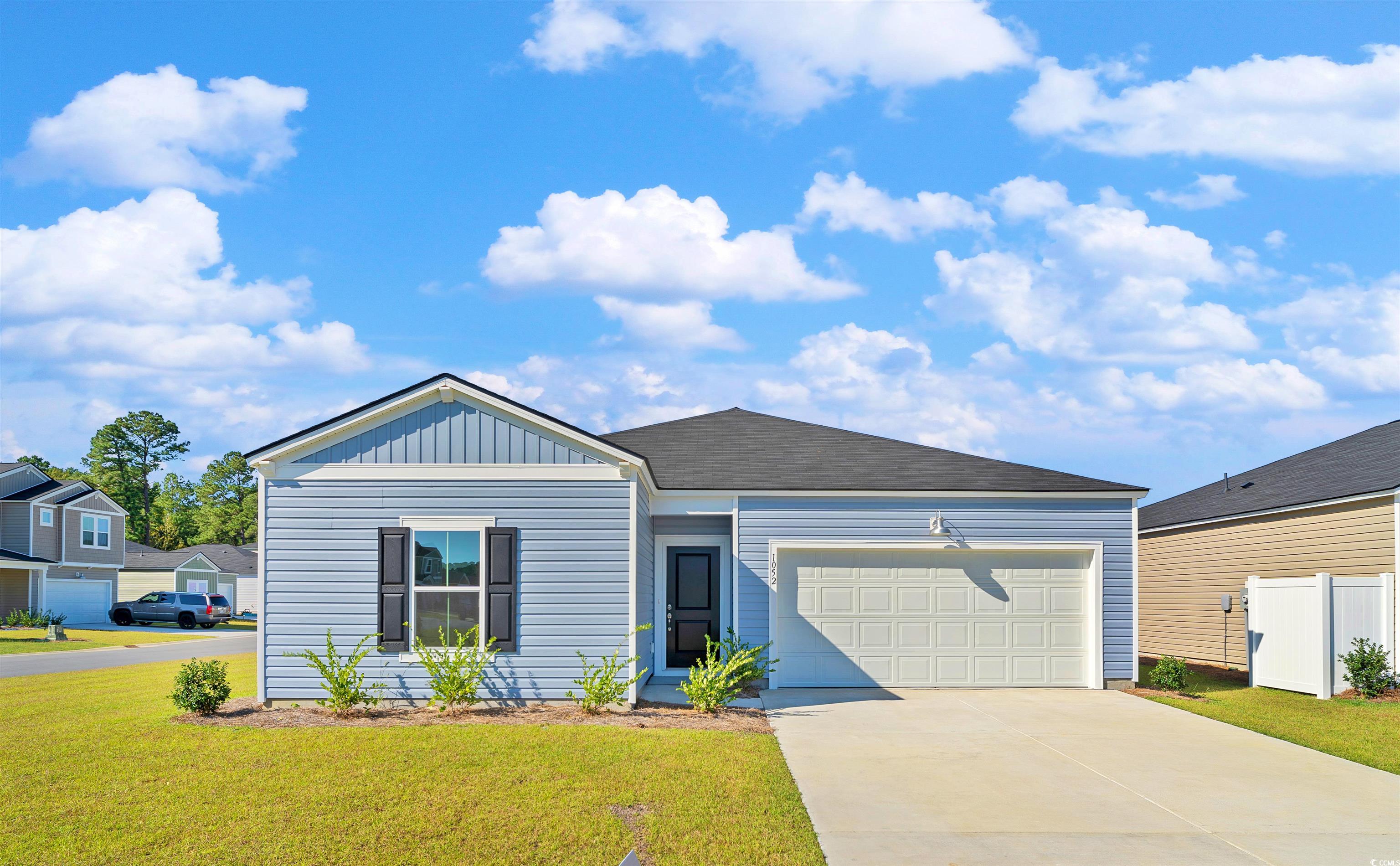Location
Agent Comments
The Hartford floor plan at Warner Crossing offers 1,886 sq. ft. of spacious living with 4 bedrooms and 2 bathrooms. Designed for comfort and functionality, this home features an open-concept kitchen with a central island, flowing into a generous family room—perfect for both everyday life and entertaining. The private master suite includes a walk-in closet and a well-appointed bath. Three additional bedrooms provide flexibility for family, guests, or a home office. A laundry room and plenty of storage space add convenience. Community Amenities Residents of Warner Crossing enjoy a pool, playground, and community garden, along with easy access to shopping, dining, and major highways, making this community both convenient and comfortable. Photo of a similar homesite!
Exterior Features
- Parking: Attached, Garage, Two Car Garage
Additional Features
- County: Horry
- Property Type: Detached
- Tax Number: 2147483647
- Year Built: 2025































