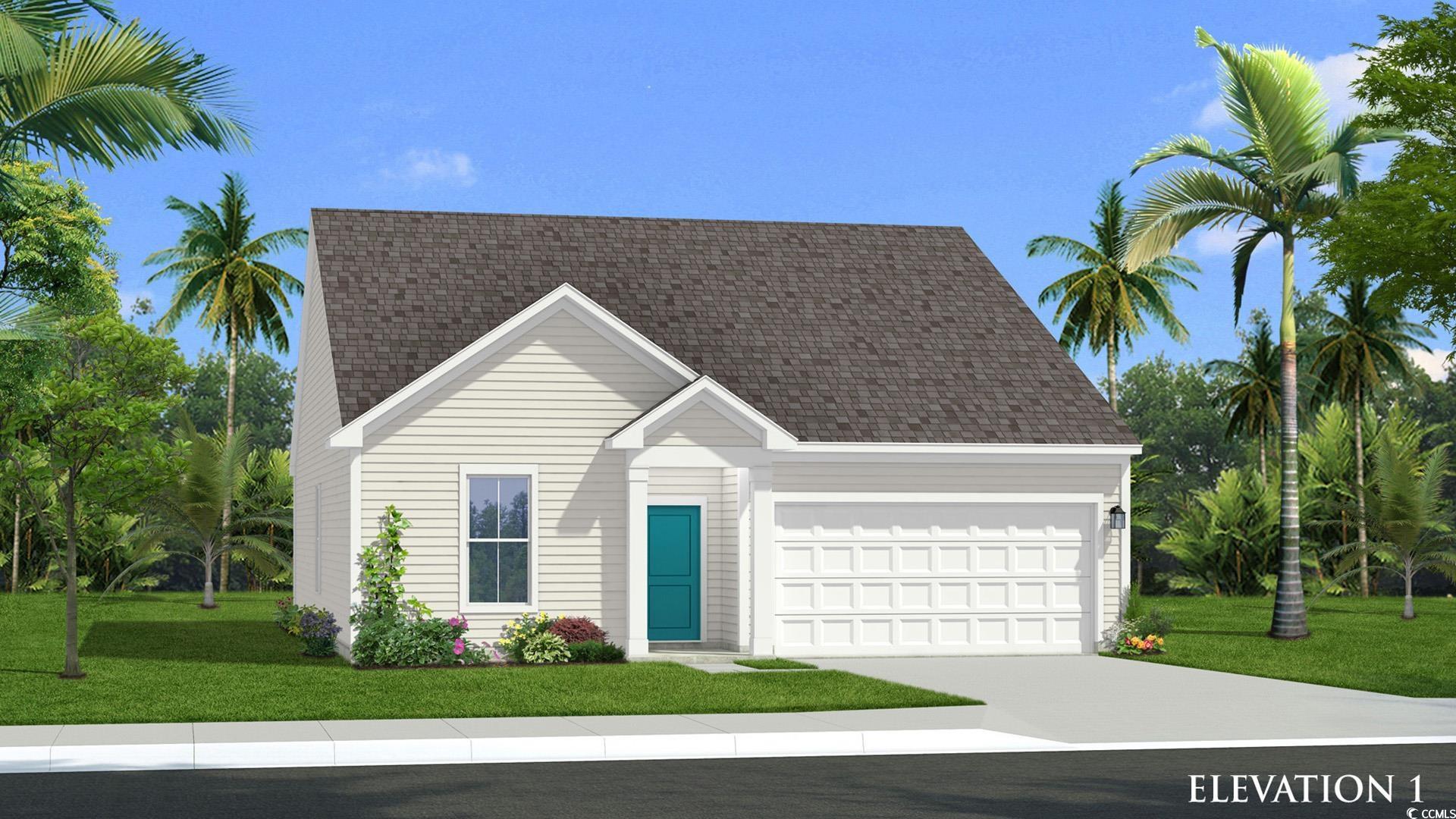Location
Agent Comments
This beautiful Avondale plan offers one story luxury living. Featuring lovely and durable LVP throughout the main living areas, this home is light, bright, and airy, thanks to the 12-foot gathering room ceiling and 6-foot tall windows. The first floor primary suite includes a walk in shower, dual vanity, and walk in closet. The kitchen is equipped with granite countertops, pendant lights over the island, subway tile backsplash, and stainless steel appliances and a walk in pantry. Located in Chestnut Farms, just minutes from everything the beach has to offer. Come visit us at our model home! **Picture is used for marketing purpose, elevation and colors of home will vary. **
Amenities
- Dishwasher
- Disposal
- Microwave
- Range
Interior Features
- Cool System: Central Air
- Heat System: Central, Electric
- Floors: One
- Interior: Attic, Pull Down Attic Stairs, Permanent Attic Stairs, Bedroom on Main Level, Kitchen Island, Stainless Steel Appliances, Solid Surface Counters
Exterior Features
- Parking: Attached, Garage, Two Car Garage, Garage Door Opener
Additional Features
- County: Horry
- Property Type: Detached
- Tax Number: 2147483647
- Year Built: 2025

